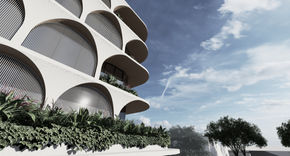
Residential & Mixed-Use Development Concept Design
Despite being an inner-city site, the design aims to maintain a strong suburban and homely character. The five-story mixed use development comprises of two basement parking levels with services, storage rooms and bike lock-up for retail and residential users. The ground level features street activation with retail frontages and services/loading access tucked in at the rear. Sitting above this are four levels of spacious luxury apartments with deep vertical light wells. The roof level is split between residents and a rooftop garden. The rooftop garden comprises of residential access pool, BBQ spaces, sauna, gym, gardens and a lawn. The development strives to pay homage to the local character through a raw material palette with extensive landscaping to act as a ‘feature’ piece. The proposal drives to activate further the street by harnessing pedestrian human scale at its entries, and a heavily landscaped building mass with simplistic but intentional materiality.
The form through its regularity of arches helps to break up the long datum lines of the site. These pockets aim to create privacy to internal spaces and integrate passive sun shading into the façade. The varying length of arch creates opportunity for balconies that are a part of the design as opposed to ‘added on’. The ledges created through these forms provide opportunity for raised planters to allow access to landscaping to the users, whilst forming a physical and privacy barrier that grows within the façade. The western façade uses a simple batten system to provide shade from the harsh sun, and through its simplicity does not detract from the surrounding forms. The architectural approach is holistic, to provide a mass that utilises simple raw materials and shapes to allow prominent landscaping to become a feature of the site. The design provides new high-quality spaces for retail users and a striking destination to call home for residential users.
Client
Confidential
Brisbane, Queensland
Location











