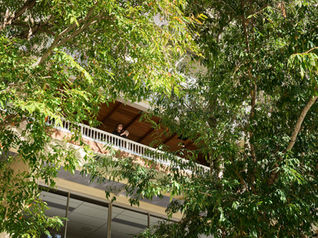
Queensland Academy for Creative Industries
Located in the Kelvin Grove Urban Village, the QLD Academy for Creative Industries (QACI) is a visually interesting building that provides a legible urban environment at pedestrian scale. The building design encourages an explosive mixture for creativity, interaction between its creative students, the public and other institutions.
PDT Architects were approached to design a ‘state of the art’ education facility to inspire elite students throughout the state. The focal concept for both the exterior and interior of the building was around the clients’ five key design priorities: functionality, flexibility, connectivity, compliance and sustainability, whilst still addressing QACI’s education philosophy of Create + Design + Innovation = Solutions.
With 6,300m2 of floor space over seven levels, the facility boasts a double height art gallery, 250-seat theatre performance spaces, editing suites, art and music studios, a recording studio, science laboratories, general teaching spaces and break-out spaces.
Client
Department of Education Queensland
Kelvin Grove, Brisbane
Location
6,300m2
Size
4 Star Green Star Rating for Building Design
Sustainability












