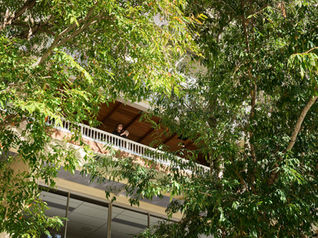
QUT School of Design
PDT Architects were appointed as the principal consultant across a series of projects at the Queensland University of Technology to consolidate and relocate facilities within their Creative Industries, Education and Social Justice Faculty (CIESJ).
Part of this work included their Workshop Redevelopment in buildings Z10, Z12 & Z13 within the heritage precinct of their Kelvin Grove campus, and was comprised of additional Digital Fabrication facilities, Soft Labs and Studios for the School of Design. The facilities were split across three buildings, with the work delivered in three phases, due to the scale and specific requirements of each of the departments.
The existing state heritage listed building previously used as gallery studio space, was converted into a digital fabrication lab, with substantial specialist equipment located in this space. The challenge in this process was to create a highly functional space for the end users, incorporate the specialised joinery and equipment requirements and coordination of services, while meeting all heritage conditions and minimising any impact on the heritage significance of the listed building.
A portion of the existing Z12 building was previously open to the elements and used as a faculty storage facility. This area was enclosed to extend and increase the teaching spaces, creating an additional soft-lab for Design students.
PDT Architects has worked closely with all stakeholders during the design process to ensure the integrity of the functional form and accessibility was addressed in every aspect of the design outcome.
Client
Queensland University of Technology
Kelvin Grove, Brisbane
Location
1,385m²
Size



















