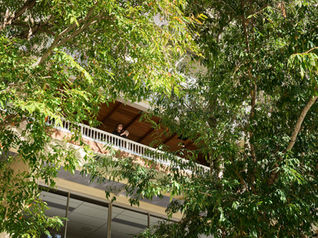
Runcorn Heights State School
With growing student numbers and increased teaching staff, Runcorn Heights State School has called for a requirement of additional learning spaces and amenities. To accommodate this, a new 2-storey General Learning Centre was designed and built, in conjunction with Condev Construction.
Appointed by Queensland Department of Education (DoE), PDT Architects designed a General Learning Centre that incorporates administrative facilities and teaching spaces, covered entry walkway link, 2 new carparks and a new path connecting the school’s south to the neighbourhood.
The new centre envelopes a feature red tree structure, inspired directly from the school’s logo and its leafy contextual environment. The material palette is representative of natural tones with bursts of colour and texture, providing a playful environment for students and teaching staff.
Client
Department of Education Queensland
Runcorn, Brisbane
Location
2035m²
Size










